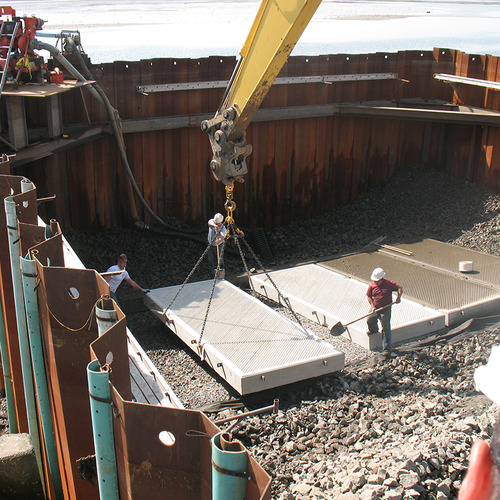ABOUT THE PROJECT: INSTALLING PRECAST CONCRETE BOAT RAMP PANELS
The contractor was able to install the precast panels and not be concerned about pouring the boat ramp sections during tidal conditions. This allowed the contractor to work all day even when the tide was approaching the top of the shoring.
STRUCTURE DESCRIPTION
Project consisted of installing twelve Precast Concrete Boat Ramp Panels. Precast Concrete was designed in order to accommodate the tidal conditions. The panels were 6’ x 16’ and were mounted together using stainless steel brackets embedded in the concrete. The concrete mix was a DOT design using epoxy reinforcement. Shea Concrete was able to manufacture and deliver the panels according to the contractor’s schedule.


