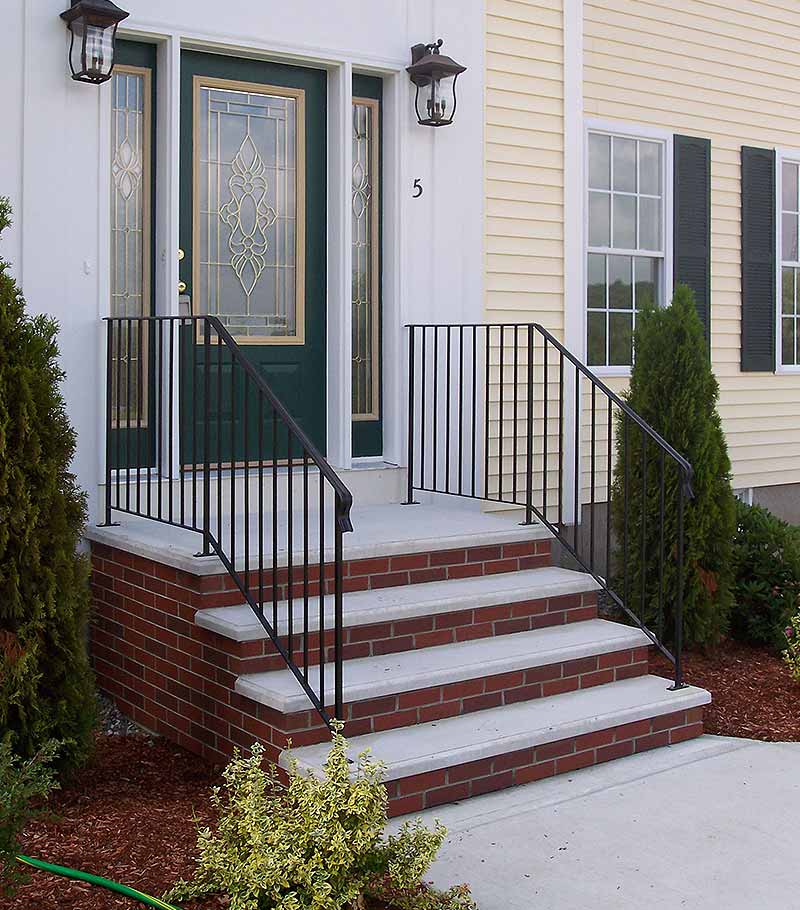
BRICK STEPS
BRICK STAIRS – A WORTHWHILE ENHANCEMENT TO YOUR HOME
An attractive alternative to precast concrete steps are brick steps. Brick steps are an aesthetically pleasing option to consider. Shea Concrete brick stairs are constructed using class F bricks that are frost resistant and suitable for all outdoor building projects, including applications where the brick stairs are repeatedly saturated. Our brick stairs come in over 40 different standard configurations ranging in 4-10 foot widths and 1-7 inch risers so you find the right brick steps to meet your requirements.
Different Finishes
Our brick finish steps consist of a 1/2″ thick real brick facing that is applied to the vertical risers and sides of the steps. Our most popular brick steps use red brick consistently throughout although another popular alternative uses mixed brick which consists of our red brick finish and contains only red bricks as opposed to our mixed brick finish which consists of a variety of red, black, and white bricks.
Cost Effective
Get brick stairs that look as though they were assembled on-site by a first-class mason but at a fraction of the cost. This attractive alternative to precast concrete steps is an enhancement that will draw attention for years after installation. Somewhat analogous with pre-fabricated homes, precast concrete brick steps are fabricated in a controlled environment so stringent fabrication requirements are met and installation is easy.
Quality
Shea New England Concrete continues to be the leader in precast concrete and brick steps. This leadership position has been earned through half a century of perfecting all aspects of the brick step manufacturing process. From manufacturing our own molds to thoroughly inspecting our products before they are shipped, the skilled and knowledgeable team at Shea Concrete embraces the fundamentals of quality in all aspects of their work
Get quality brick steps from Shea Concrete.

