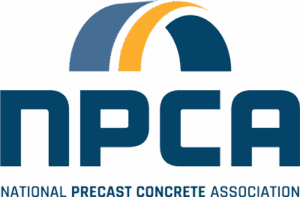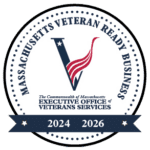-
Engineers
Commercial Concrete Product Drawings for Engineers
At Shea, we want to help make planning, designing, and estimating your next residential or commercial project easier and less time consuming.
That’s why, for every precast concrete product Shea manufacturers, we maintain a library of technical CAD drawings. After registering on our website, you gain instant access to a wide variety of technical data designed to help you in specifying our concrete products.
In today’s evolving and cost-conscious environment, starting your next project with a Shea Concrete CAD drawing helps you reduce delays, control costs and obtain consistently superior results.
-
LUNCH & LEARNS
Have an interest in learning more about Precast Concrete? Lunch & Learns with Shea Concrete are a great venue to focus at a particular engineering application where precast concrete plays a critical role. We will come to you or host a meeting at any of our production plants, followed by a plant tour. Topics of discussion may include:
- ReCon Retaining Wall System
- Easi-Set Precast Concrete Building System
- Septic Tanks & Alternative Technologies
- Stormwater Products
- J-J Hooks Precast Concrete Barrier Connection System
Professional Development Hours are available.



