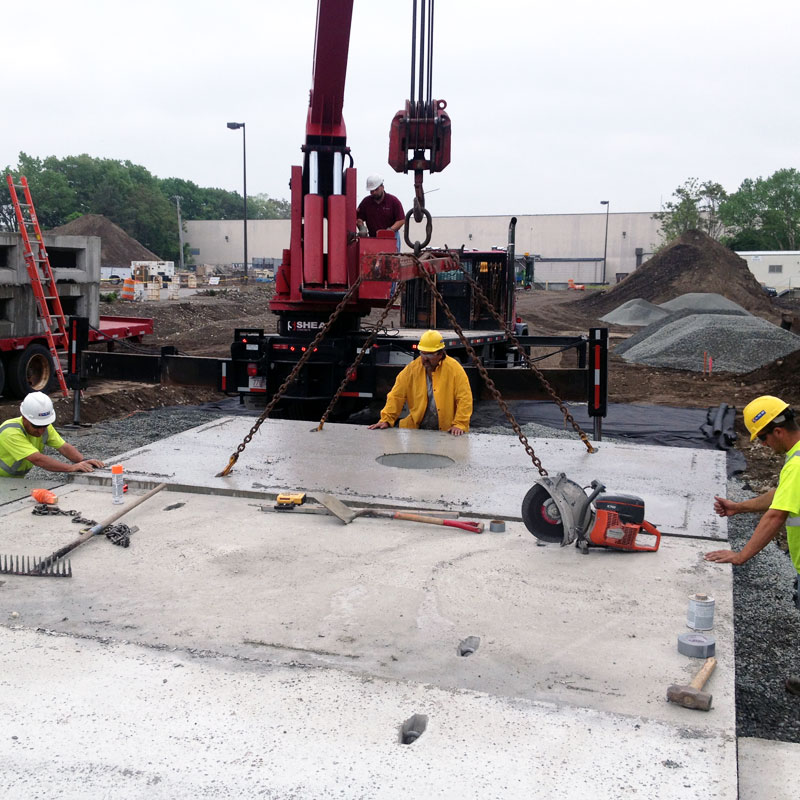Shea Concrete Products Delivers Underground Stormwater Chambers to the “Acadia on the Charles” Project in Waltham, MA
On Thursday, May 23rd, Shea Concrete Products, of Wilmington, MA, delivered 33 precast concrete 8ft x 14ft Leaching Chambers to the “Acadia on the Charles” apartment project at 36 River Street in Waltham, MA. Altogether, Shea Concrete Products will deliver a total of 99 precast concrete leaching chambers to the jobsite by the end of June.
Proposals for the “Acadia on the Charles” project were presented to the Waltham City Council last February. The luxury, 4-acre apartment complex will be located at the corner of River Street and Farwell Street and will feature 200-units overlooking the Charles River. Other amenities include walking and bike trails, courtyards and two layers of accessible, parking spaces.
Shea Concrete Products’ precast 8ft x 14ft Leaching Chambers, or Galleys, will be installed underneath the “Acadia on the Charles” 400-unit parking lot and will enable proper storm water drainage and distribution. Located alongside the Charles River, the project required an underground stormwater retention system, as opposed to aboveground, in order to avoid neighborhood flooding.
“Shea Concrete Products provided the underground storage for the flooding, while at the same time, the structural support needed for the heavy vehicles that traverse the site on a regular basis,” Jacob Murray, a Senior Civil Engineer at Waterfield Design Group, said. “Precast concrete lasts longer and is a proven product that we know from past experiences. We’ve seen it in the application of manholes and catch basins, in which Shea Concrete and other concrete products have been used.”
Shea Concrete Products’ delivery to the “Acadia on the Charles” project is part of a larger, contract with LM Heavy Civil Construction of Quincy, MA. As part of the agreement, Shea Concrete Products will deliver additional precast galleys as well as other precast products.


